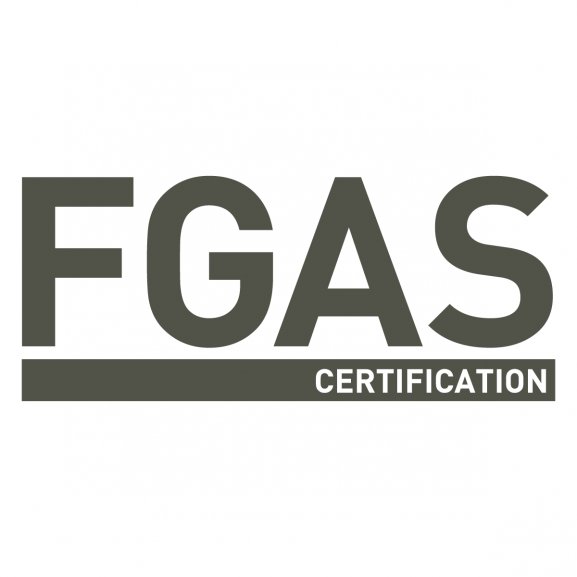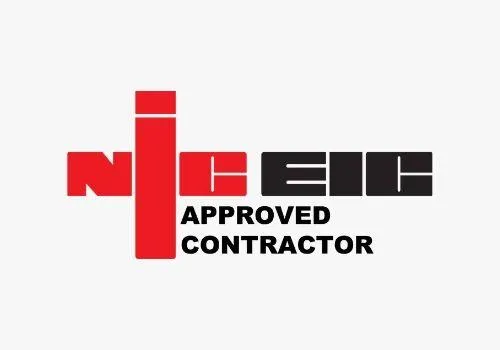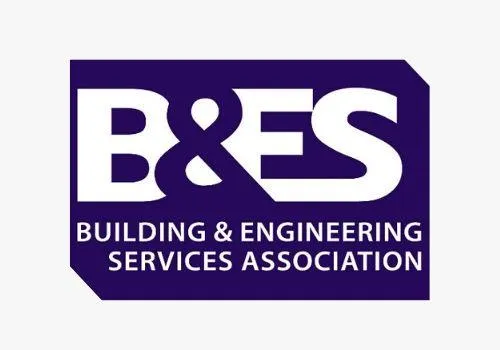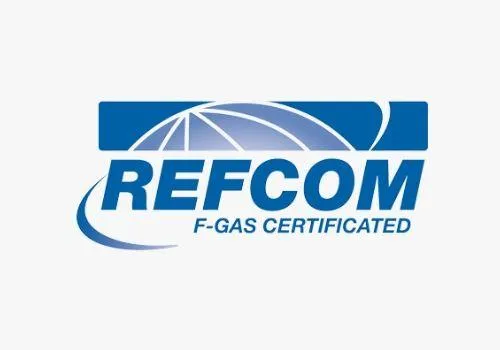We Are A Well-Established Time Served,
High Quality
Mechanical & Electrical Services Contractor
We Are A Well-Established Time Served,
High Quality
Mechanical & Electrical Services Contractor
The facts speak for themselves
We Deliver On
Partnering, Collaboration & Relationships
We thrive on repeat business and strive for success based on forming long-term relationships and working collaboratively with our clients to ensure the very best results.
Design, Build,
Development &
Compliance
We are equipped to provide validations, supporting calculations, concept drawings, fully integrated design and drawing packages with PI cover from 5 to 10 million as necessary.
Value for Money
We regularly assess and invest in evaluating our competitiveness within the industry incorporating our estimating packages, highly qualified staff and consistent cost alignment with our supply chain partners.
We thrive on repeat business and strive for success based on forming long-term relationships and working collaboratively with our clients to ensure the very best results.
We are equipped to provide validations, supporting calculations, concept drawings, fully integrated design and drawing packages with PI cover from 5 to 10 million as necessary.
We regularly assess and invest in evaluating our competitiveness within the industry incorporating our estimating packages, highly qualified staff and consistent cost alignment with our supply chain partners.
Quality, Risk Management, Project Delivery and Closure
We thrive on repeat business and strive for success based on forming long-term relationships and working collaboratively with our clients to ensure the very best results.
Health, Safety and CDM Regulations
We are equipped to provide validations, supporting calculations, concept drawings, fully integrated design and drawing packages with PI cover from 5 to 10 million as necessary.
All Commercial Aspects of Your Project
We regularly assess and invest in evaluating our competitiveness within the industry incorporating our estimating packages, highly qualified staff and consistent cost alignment with our supply chain partners.
We Deliver On Longevity
1995
1000+
20+
Established
Projects Completed
Long-Serving Employees
Our Accreditations
We have worked hard to achieve the following accreditations for the Company and the relevant person within our Team, which Demonstrate our desire to be fully conversant & compliant to deliver your project.












Member Safe Contractor


